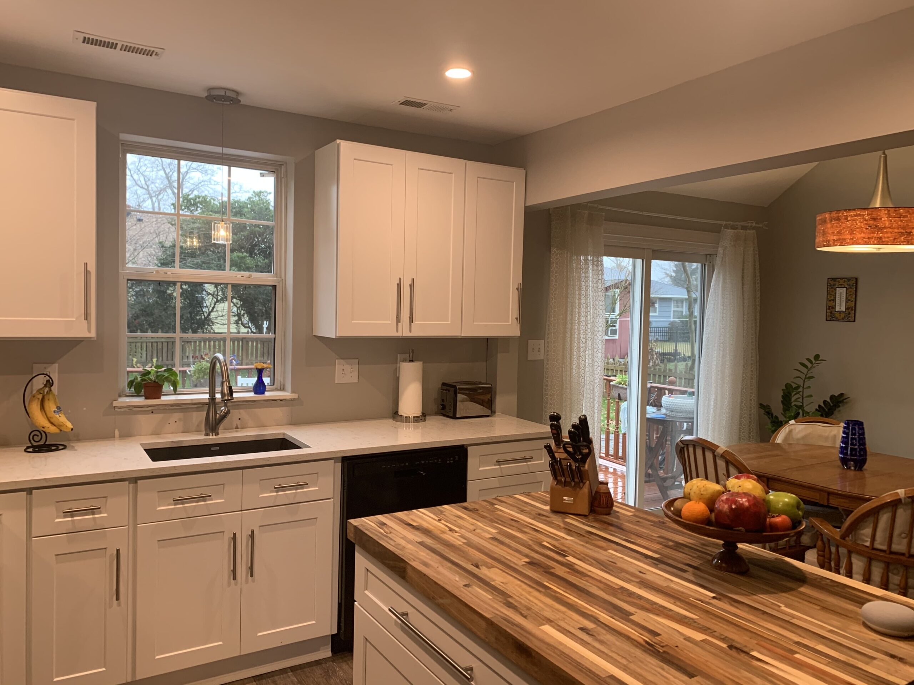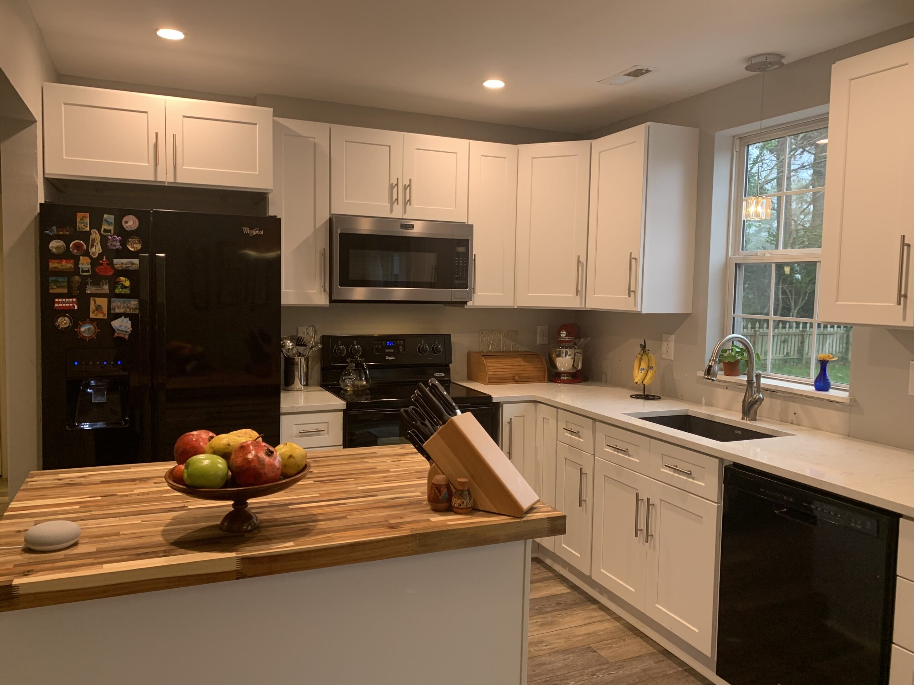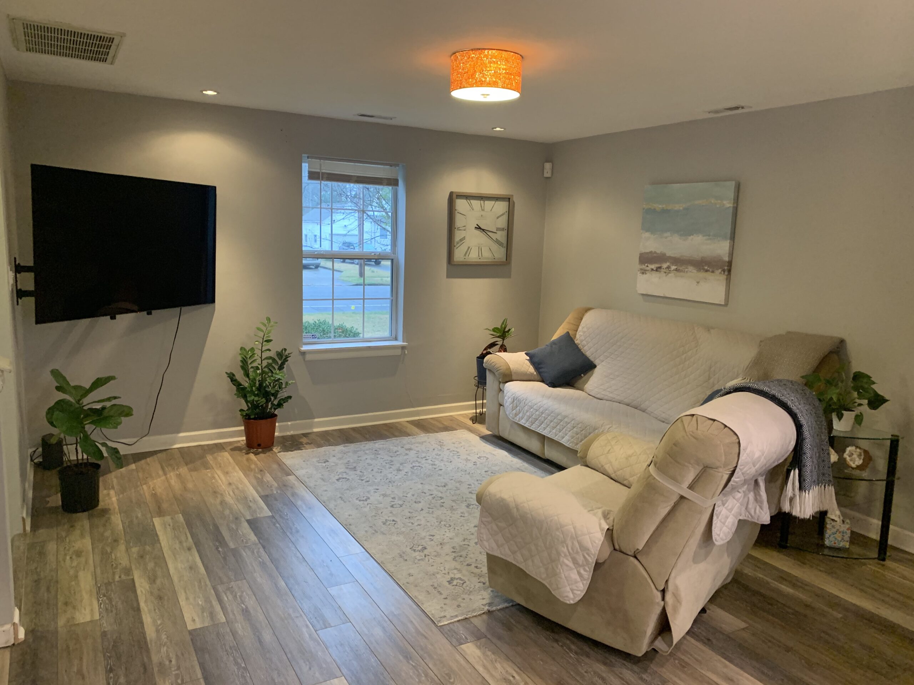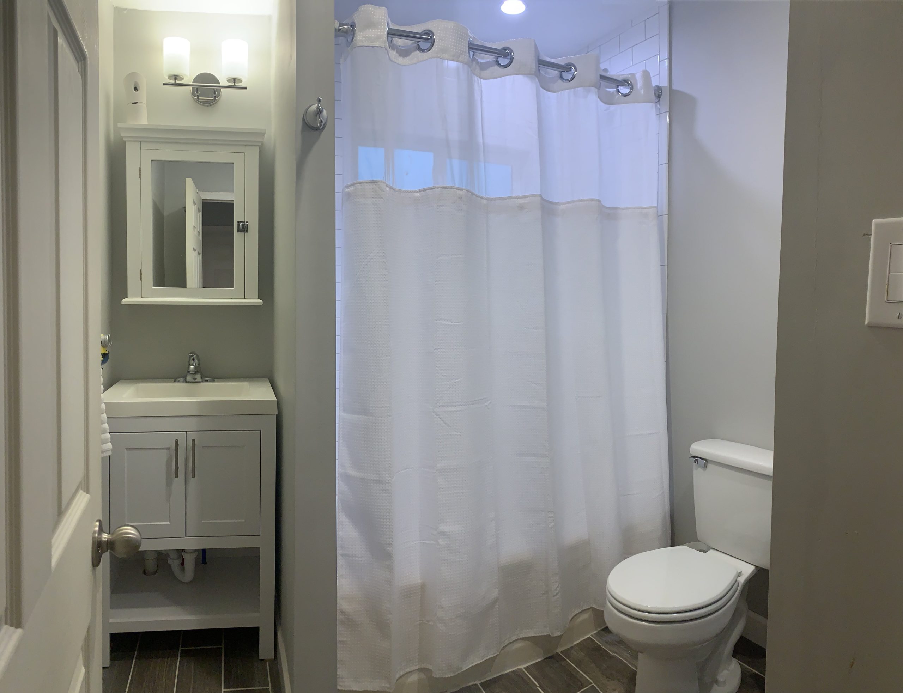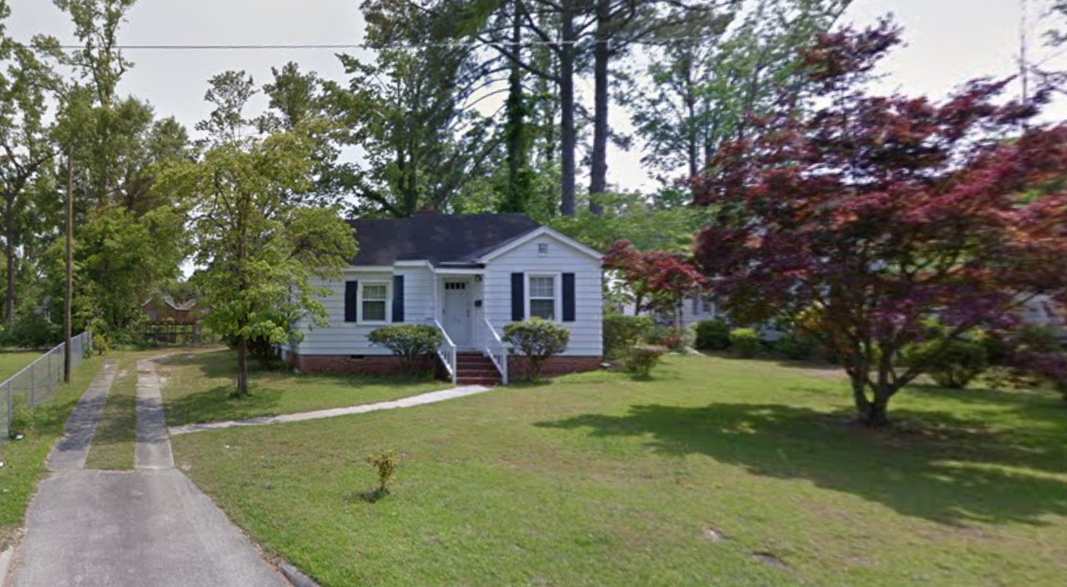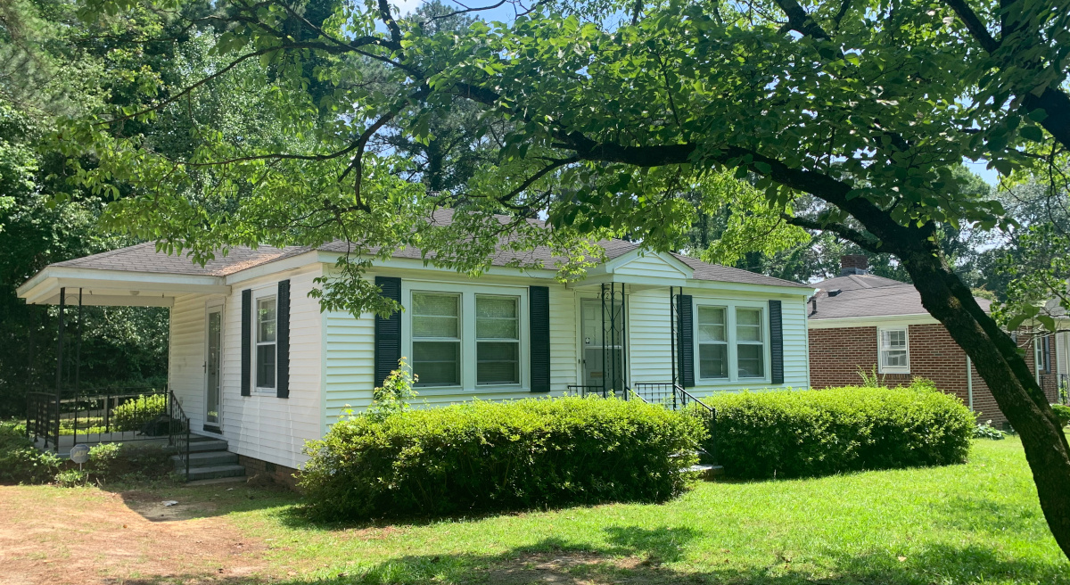There’s nothing better than the satisfaction of flipping a space. We don’t just like it, we live for it. The planning, designing, collaborating with contractors, we love all of it. We must admit, we love getting our hands dirty too! It’s always impressive seeing the visual transformation. But most of all, we love knowing that our tenants will enjoy living there.
We have flipped many spaces by now. Yes, that’s what we do. We buy, flip, and rent. It’s been hard work but certainly worth it. Last summer we spent every free weekend fixing up properties. This summer we spent every free moment expanding our portfolio. You can read more about it on our other blog post here. It’s been a shame that we’ve been so busy that we have not had a chance to showcase some of our success stories. Therefore we have decided to create a new blog series called “For the Love of Flipping Houses”.

Here’s a picture of Michael working on the Bayview kitchen renovation.
Since this is our first blog post of this kind, we decided to talk about our very first love, our very first house – Bayview. Bayview was our very first home. We lived there for three years during our first duty station in Hampton Roads, years ago before we even were a family. Being our first, it holds a special place in our hearts. It’s no surprise that when we decided to open our real estate rental property business, Bayview was the first property we decided to renovate.

We decided to start by renovating the kitchen. The demo is the fun part they say, it’s where everyone takes their frustrations out. We started with the old tile flooring. We both went “meh” when we found linoleum underneath it, and then the real surprise was when we found old parquet flooring under the linoleum. So much history in this house.
We removed the old cabinets, took out the old water heater, and then after all that, we finally demolished the wall between the living room and kitchen, because, in order to do it right, we had to have an open concept floor plan.
So now we’re done with the demo part, right? Em, not quite. We are committed to doing things rights. And it did not seem right to have a brand new kitchen, and an old, dark bathroom right next to it. So yeah, the bathroom had to be redone, and while at it, we decided to move the washer and dryer in that bathroom to make room for that water heater that we removed from the kitchen. And now it’s looking like a project that never ends!
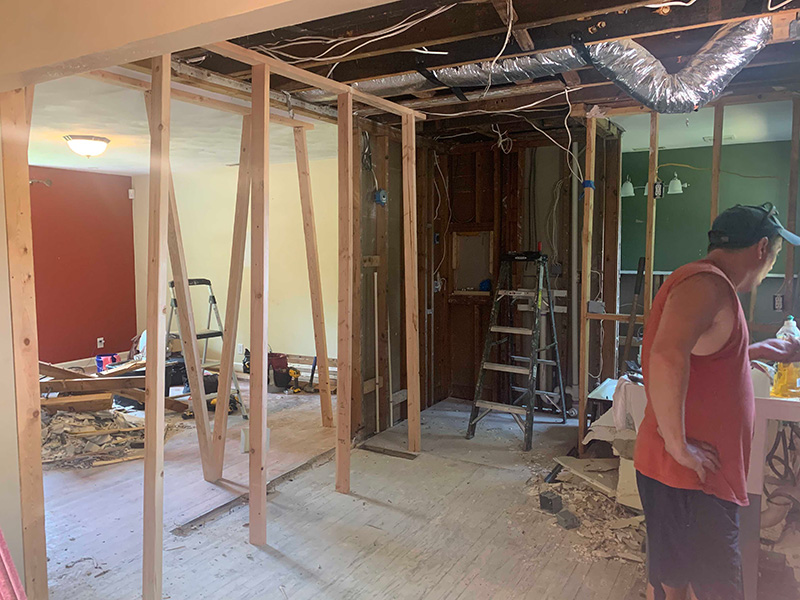
Now that the demo was all done, I had to go back to the drawing board and rethink my kitchen and bathroom floor plan. This was a very small space. It’s very challenging to design for a small space because every inch counts. There is no room for mistakes. I measured and remeasured the space for the cabinets. Once I knew what sizes I needed, I got on the phone with the RTA Store to make sure that it would all fit before I placed the order. We decided to go with the RTA Store because they have great deals and discounts and they have quick delivery times. I’ll post a separate blog piece soon on the pros and cost of the RTA Store vs. other brands.
I do want to give you some tips on lessons learned from personal experience when designing a kitchen, but in the interest of keeping this blog post relatively short, it will have to be a blog post for another day.
And now, without further ado, here are some before and after shots of the kitchen remodel, bathroom remodel, and our open concept floor plan remodel.

